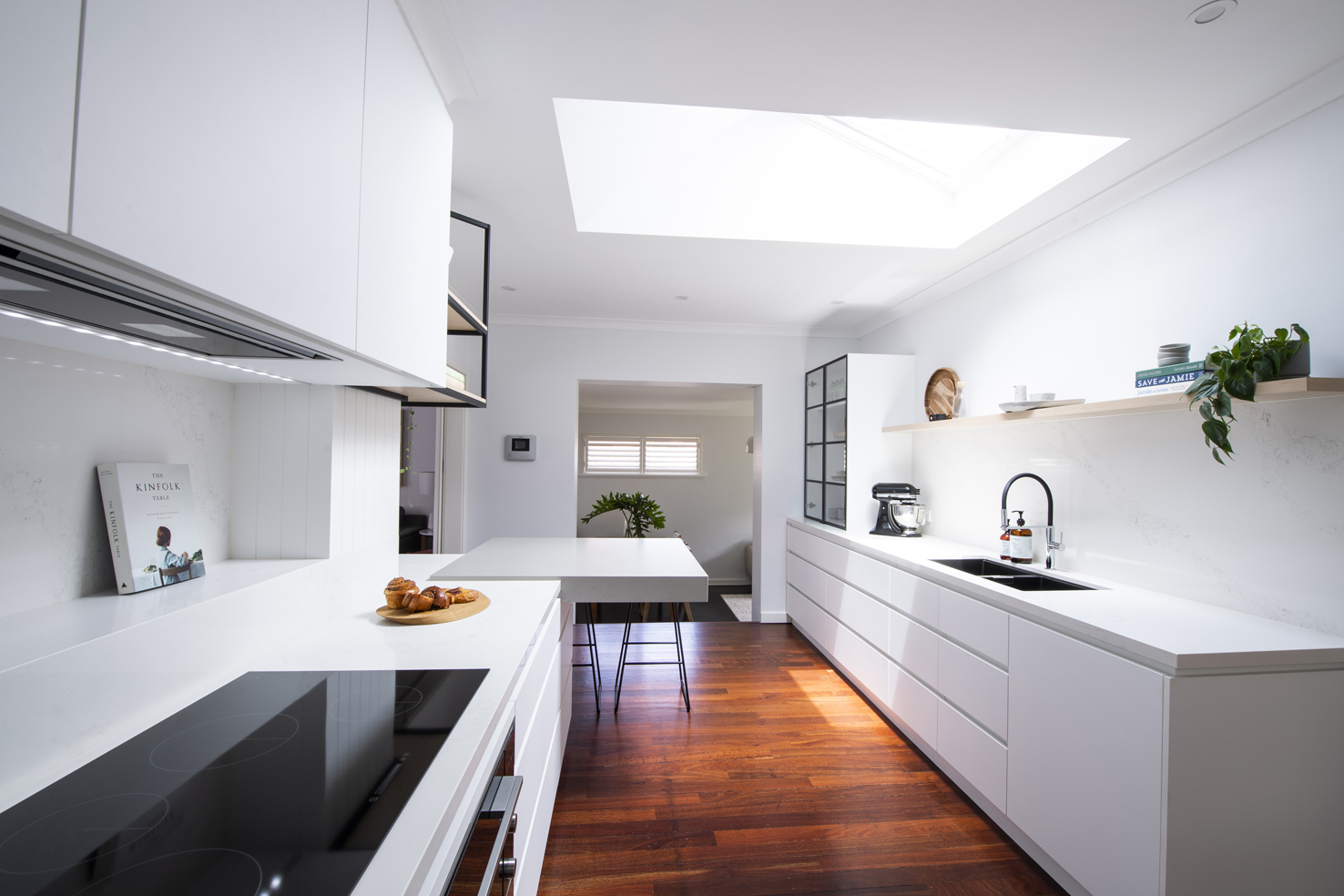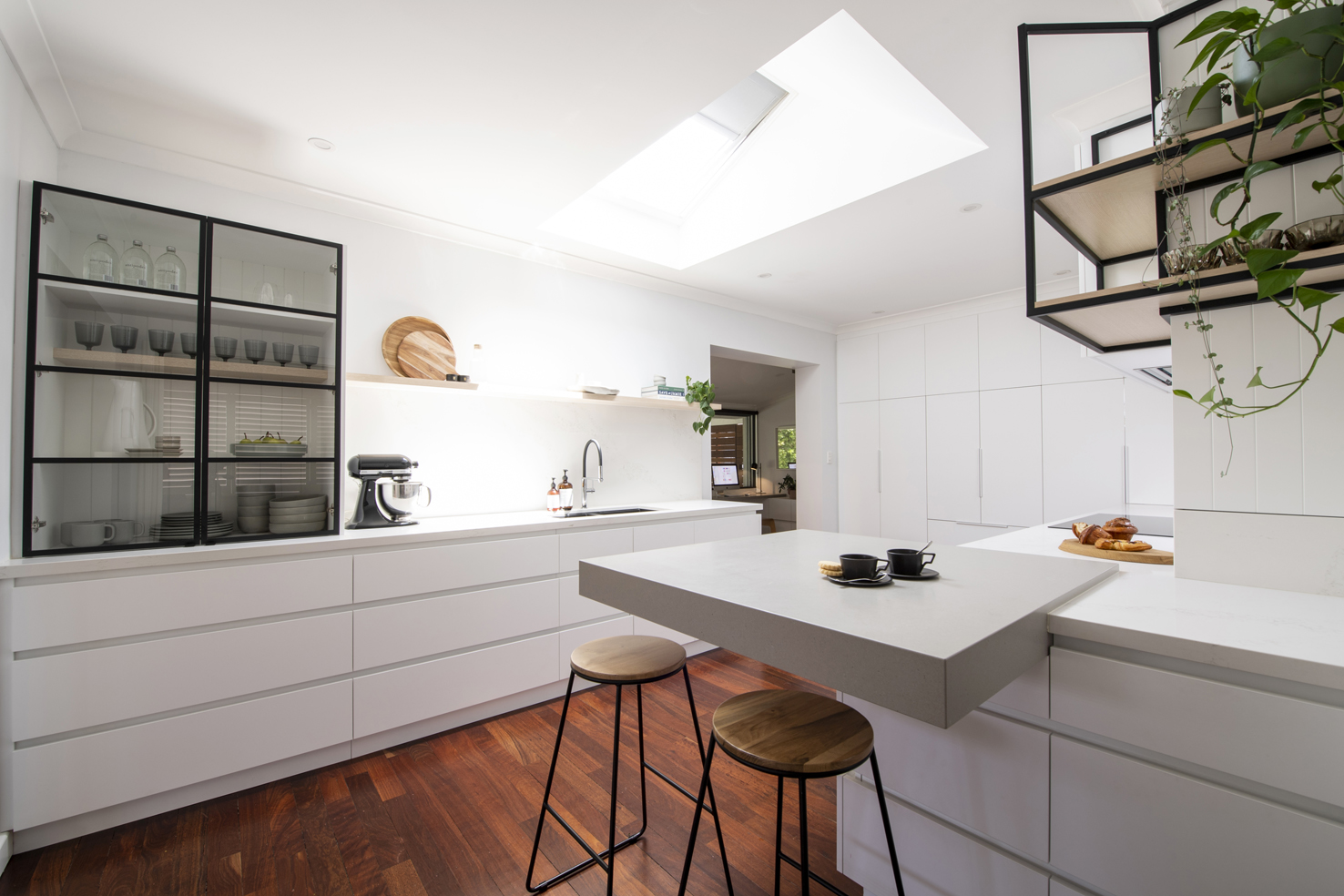Project Highlight
Wembley Downs Modernista

THE PROBLEM
A kitchen and bathroom that had an identity crisis!
This beautiful western suburbs home had an unusual ‘mish-mash’ kitchen that didn’t have great functionality… 2 ovens on opposite sides of the room, a small sink that was used as a waste bin and a tiny island bench that affected the flow of the space.
THE SOLUTION
Although a large room it has 3 access points making it a thorough fair in the middle of the home.
We improved the flow by adding a floating breakfast bar that visually didn’t crowd the space and created an area for guests to hang out or the family to eat breakfast together.
We added feature display areas to draw the eye and give contrast to the all white handle-less cabinetry. Integrating the fridge, waste bins and hidden storage all helped to streamline this modern kitchen.
Planning a bathroom come laundry was the trickiest part in the wet area behind the new kitchen.

THE FINISHED RESULTS
Previously the space was jam packed full of amenities that made the space unwelcoming and frankly unusable.
Lets face it, the owners didn’t use the bathroom facilities much – choosing to use another bathroom in the house instead.
Deciding to make this wet area a bathroom with laundry capabilities was the answer!
Now this home has 2 full bathrooms – a winner for resale value. Oh, did you spot the hidden laundry?
IT’S TIMELESS
Together with the homeowners we created something timeless, functional and modern without doing this character home a disservice.
Ready to
transform your space?
Unlock the home you’ve always dreamed of with personalized support. Let’s create an action plan that brings your vision to life today



















