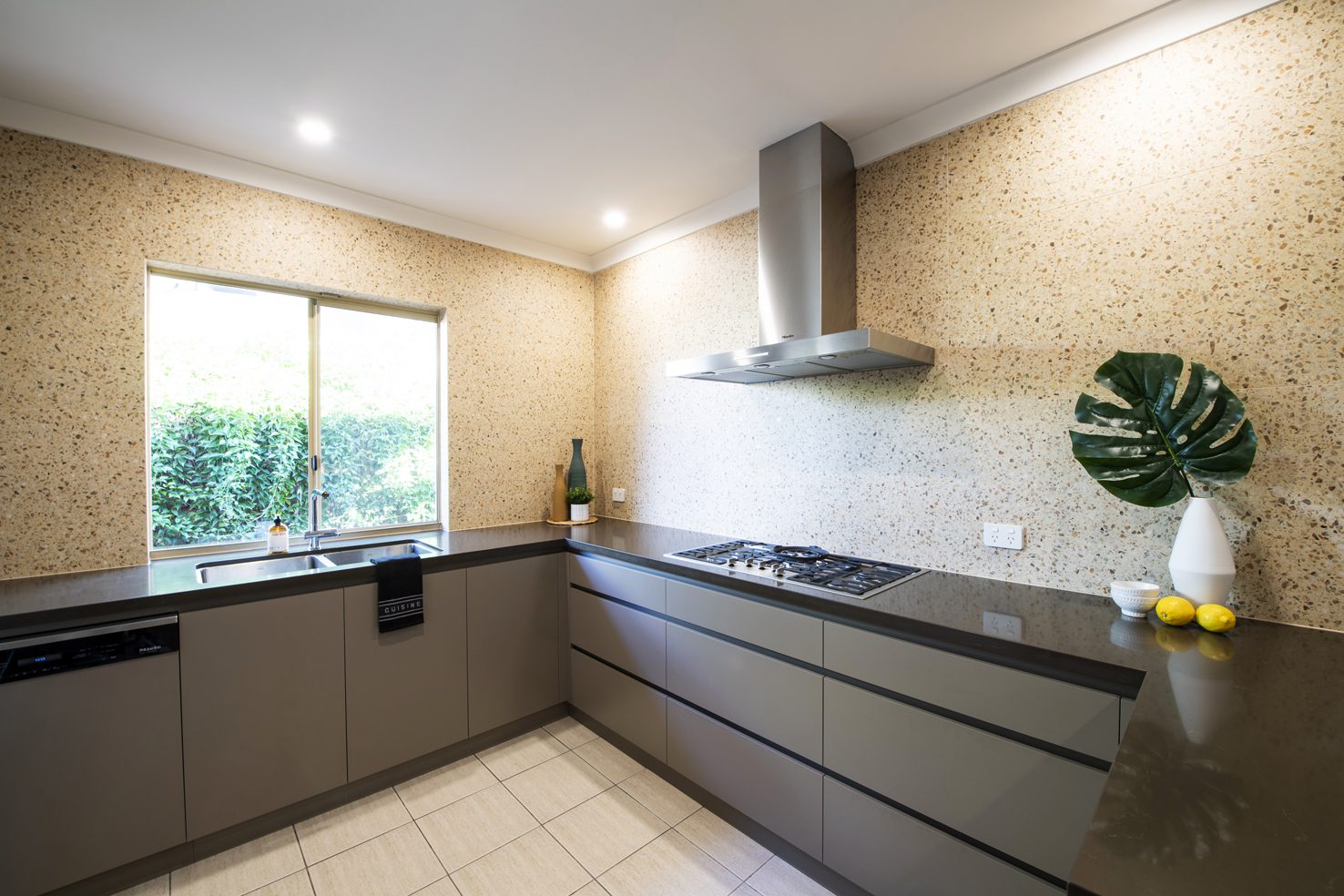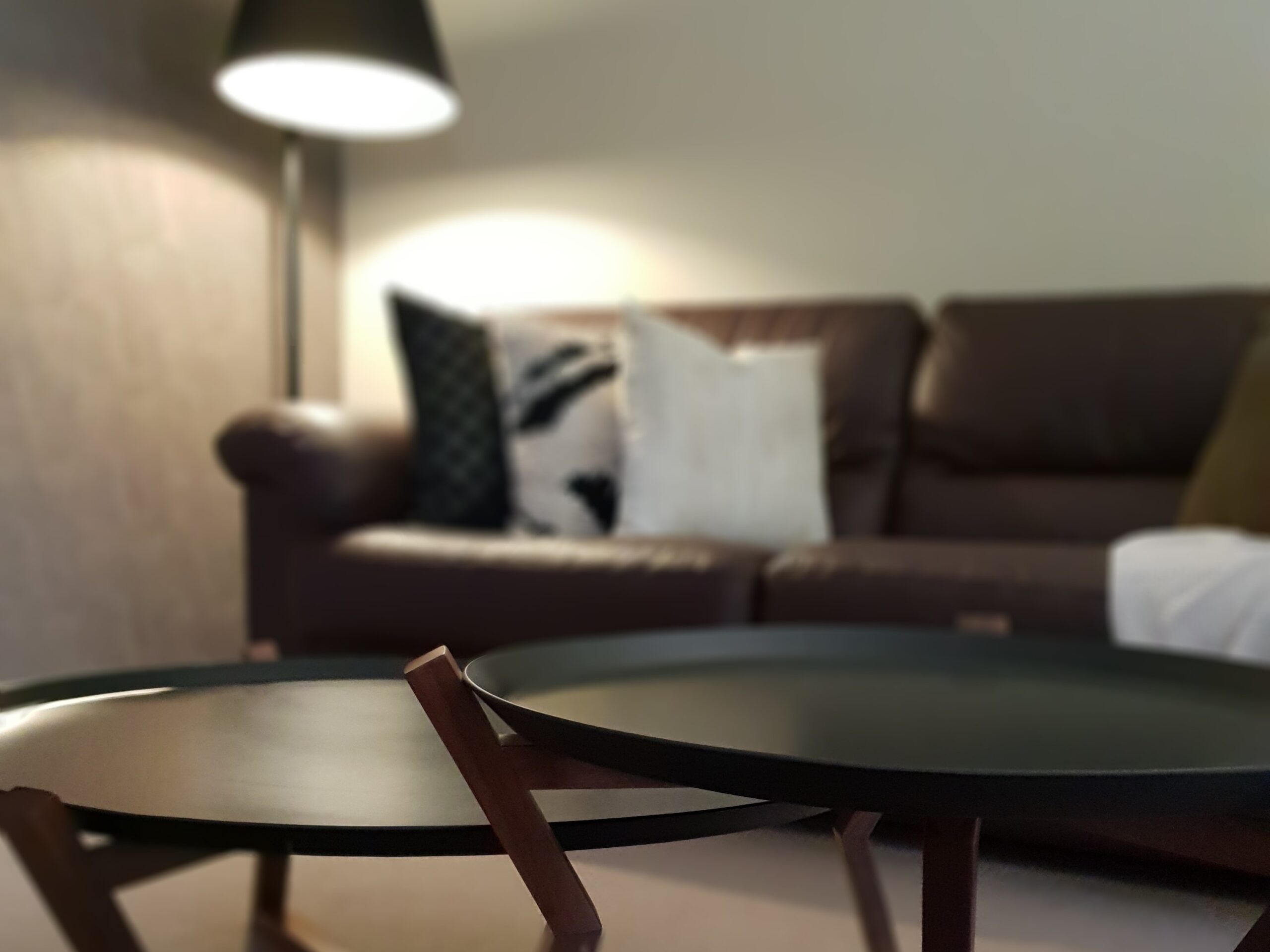Project Highlight
Mt Hawthorn Family Home

THE HOME
The owners of this family home built and lived here for well over 25 years watching their babies grow into young adults and enjoying it’s ideal location so close to the Scarborough Beach Road strip.
With the cabinets showing signs of wear and appliances needing maintenance it was the perfect time for the family to modernise the interior and update those appliances!
THE BRIEF
Our brief was to modernise the home by incorporating the existing Jarrah timber and solve problem areas including the vacant space under the staircase, an impractical kitchen and an unused ‘dead’ area off the dining space.

THE PROBLEMS
The kitchen layout had minimal bench space for a family who loved to cook – sometimes all at the same time so we relocated the cook top and range hood to the opposite wall and flanked them with oodles of bench space and practical drawer storage under.
There was also a lack of a ‘gathering space’ where guests could hover without being inside the kitchen so we returned the bench top creating a breakfast bar including a raw edge Jarrah up-stand. The colour palette complimented the timber and added elegance with it’s simplicity – no handles please!
Cabinetry filled the unused space under the staircase and conceals an existing walk-in-pantry providing ample storage space for display and servery platters.
The ‘dead’ space near the dining area became a study nook and reading corner with the owners existing lamp modified with a Jarrah turned base.
THE FINISHED PRODUCT
Along with new paint, carpet, light fittings, mirrors and textured wallpaper this disjointed house has become a beautifully warm and elegant home.
FOR PROJECTS LIKE THIS, WE CAN PROVIDE:
Cabinetry design, documentation and selections
Appliances selections
Lighting selections and locations
Paint colour, wallpaper and carpet selections
Furniture selections
Artwork, mirrors and accessories selections
Styling
Modification to existing accessories and furniture to suit new interior
Custom made personalised keepsakes
Design co-ordination
and the passion to create a warm, welcoming and personalised interior.
Ready to
transform your space?
Unlock the home you’ve always dreamed of with personalized support. Let’s create an action plan that brings your vision to life today

















