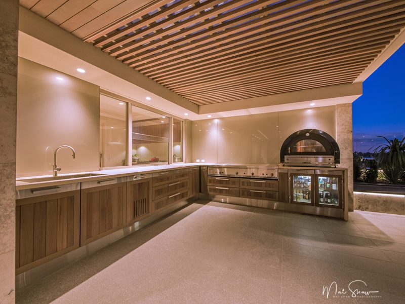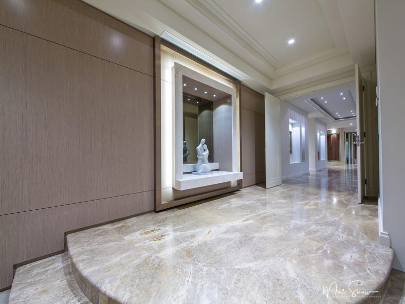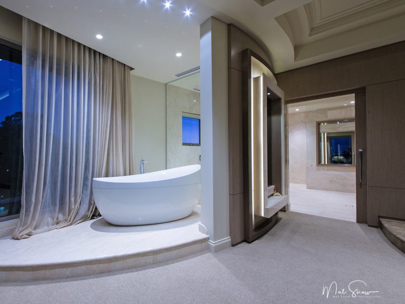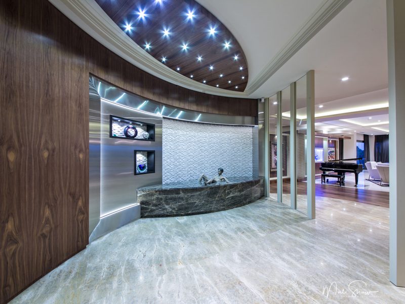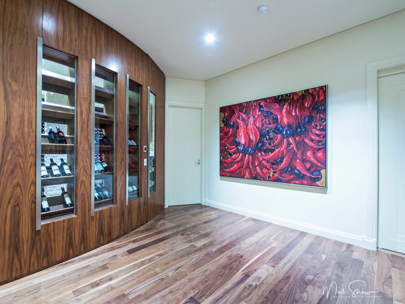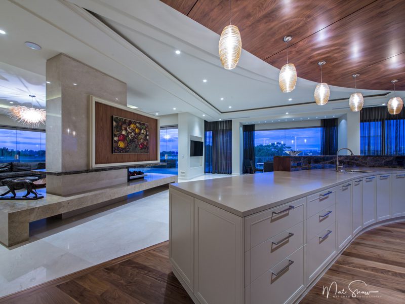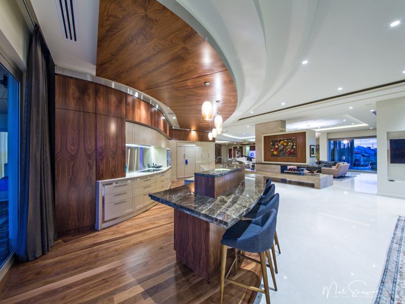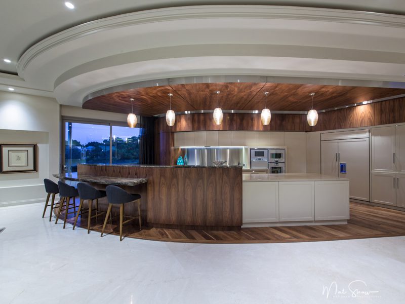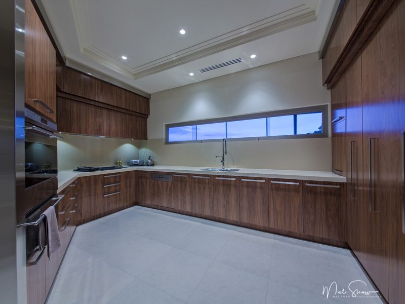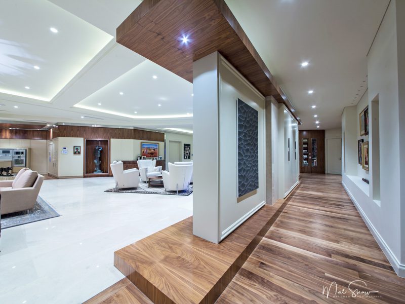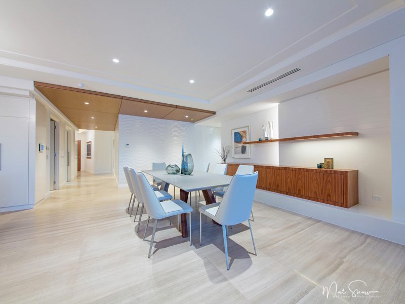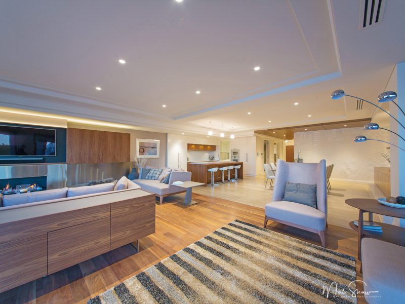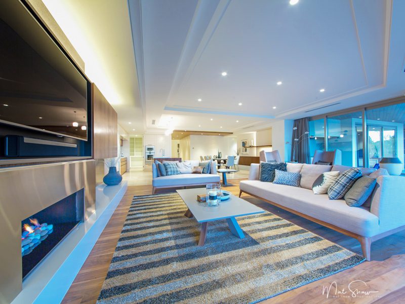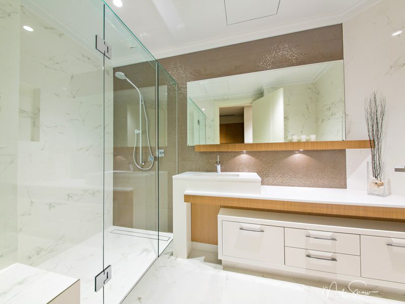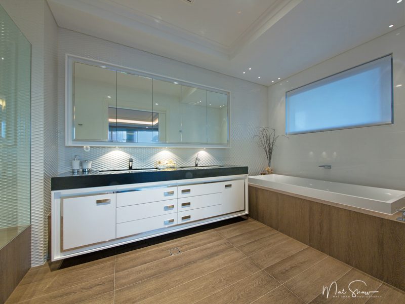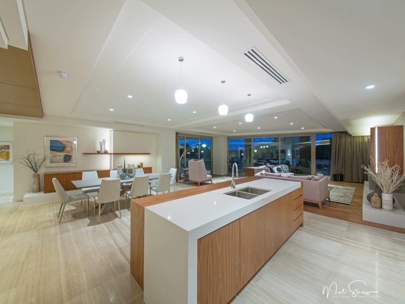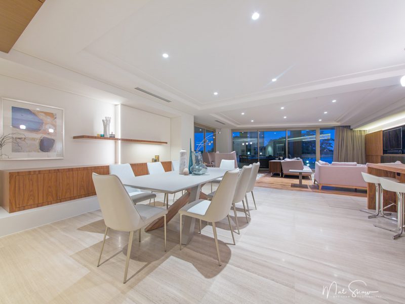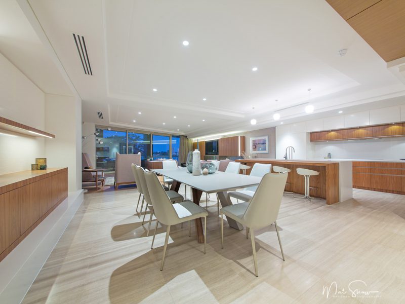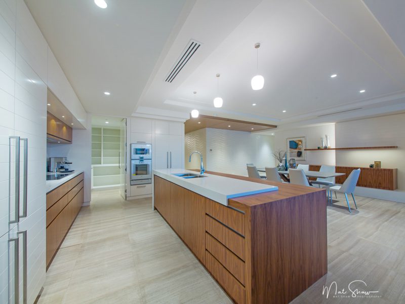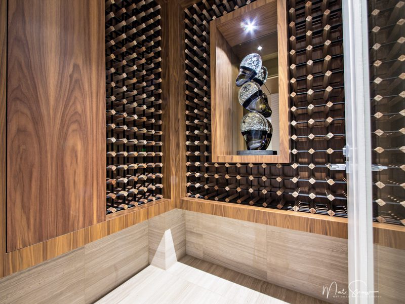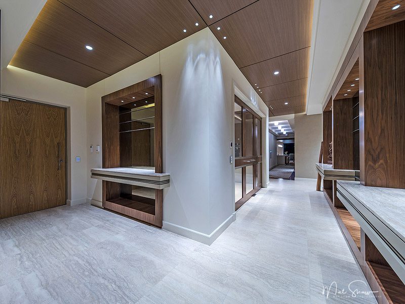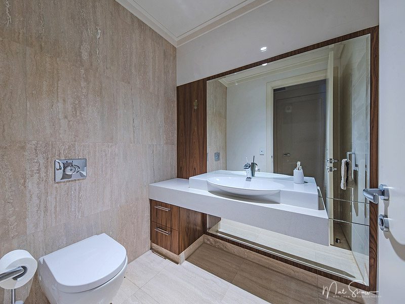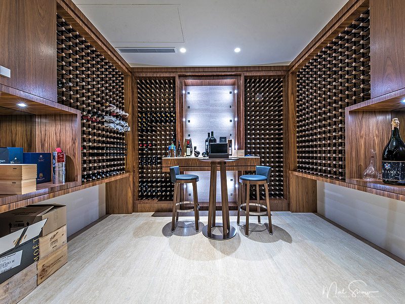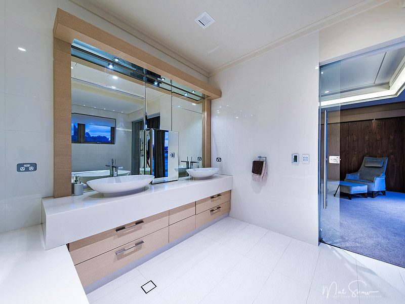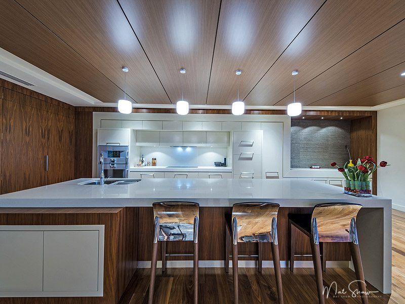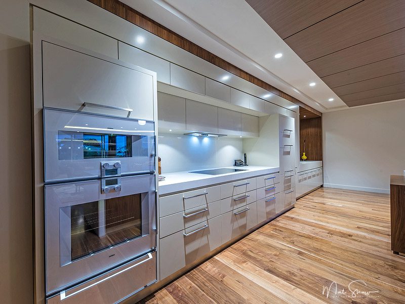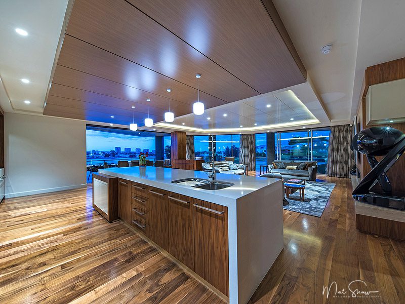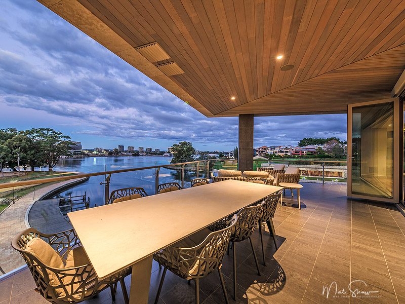Project Highlight
Mardalup Luxury
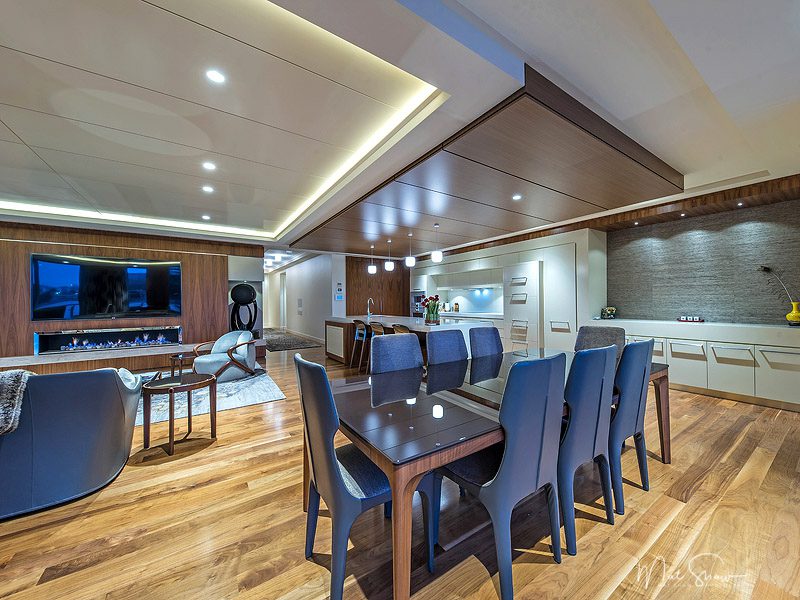
THE PROJECT
This apartment complex was the brain child of a prominent Perth businessman – forward thinking enough to develop 4 luxury apartments and 1 deluxe penthouse a stone’s throw from the new Optus Stadium in East Perth.
THE TEAM
MMA Interiors was involved with this project, with our director Lisa Sinagra as interior designer. The extensive floor plan was artfully divided to accommodate 4 large apartments and a grand 2 story penthouse (4 times the size of 1 apartment). Each apartment boasts magnificent views and a colour and design concept of its own.
THE SPECS
The grand penthouse was designed for the owner and featured his extensive art collection. A large section of the main living area was dedicated to an aquarium and gallery walls for his favourite art pieces. A customised curved cellar became an entrance statement to wow his guests. The first floor includes all the main living spaces and bedrooms with the top level spacious enough to include a full-size gym, steam room, guest bedroom, ensuite, powder room, alfresco kitchen with butler’s kitchen and magnificent roof top pool.
This is a breathtaking development in an ideal location. If you would like more information head to the Mardalup website.
Photo credit – Mat Shaw Photography
Ready to
transform your space?
Unlock the home you’ve always dreamed of with personalized support. Let’s create an action plan that brings your vision to life today

