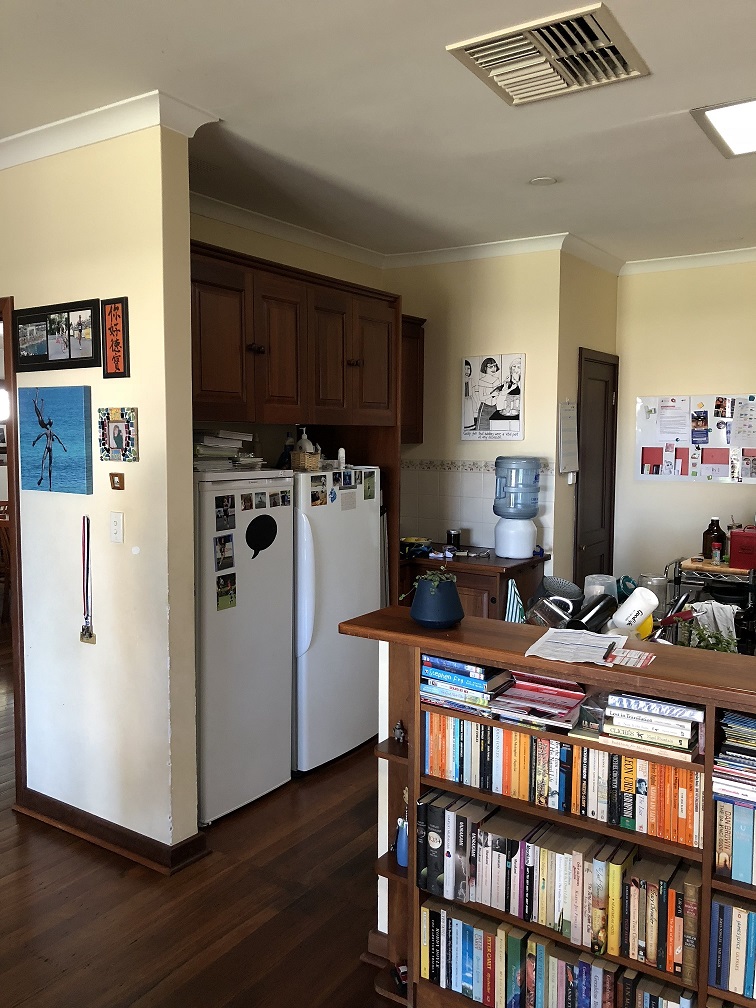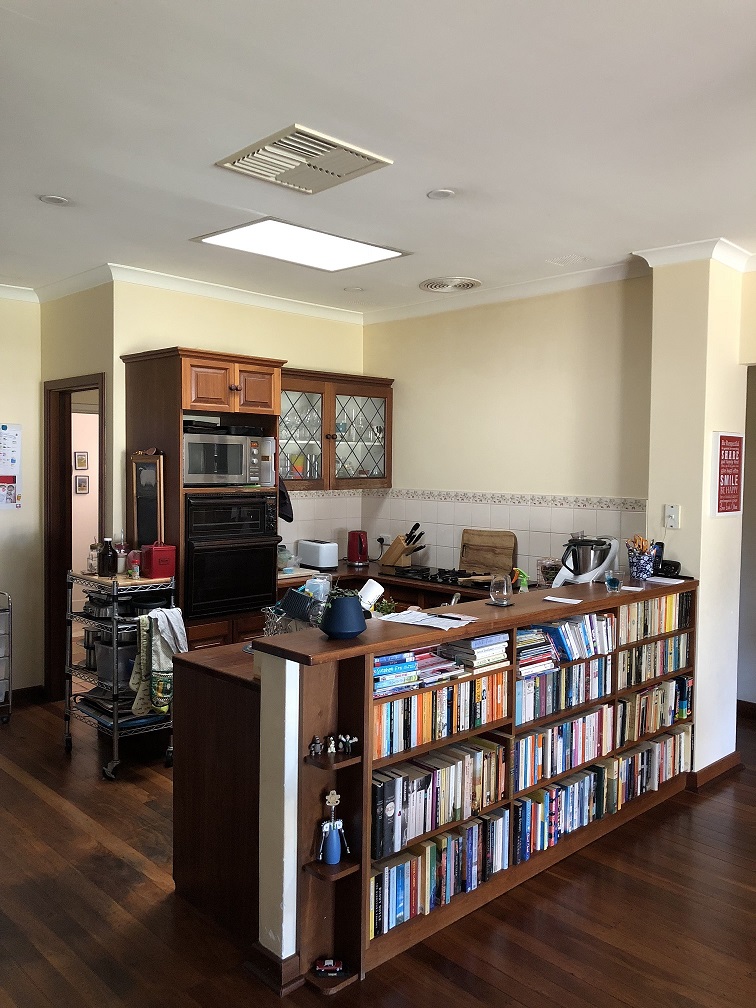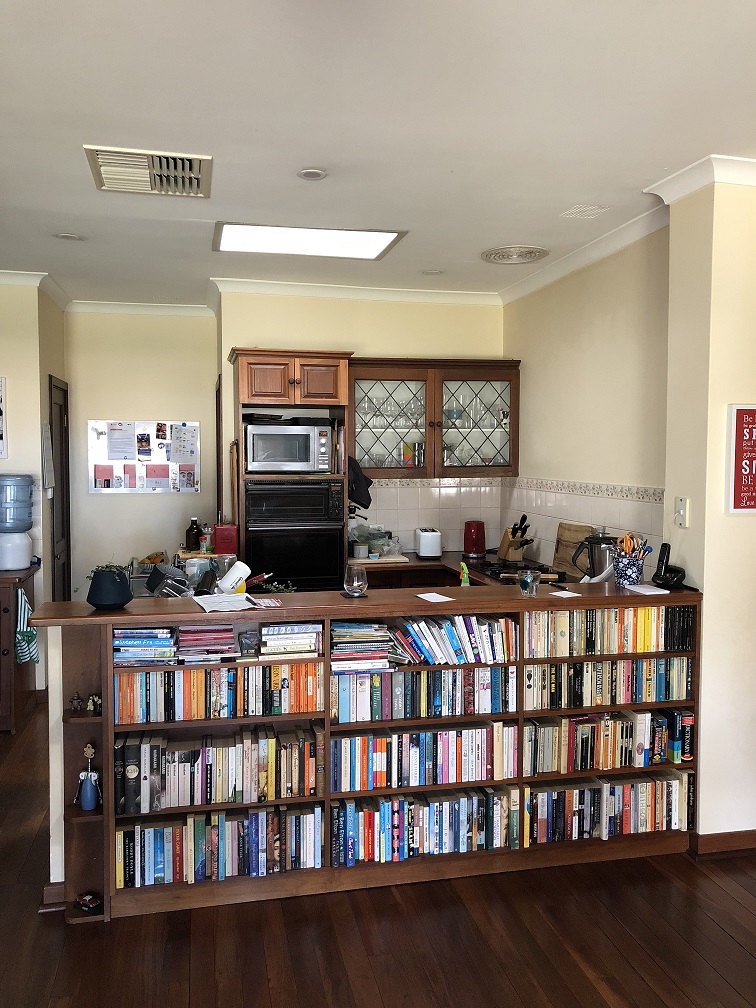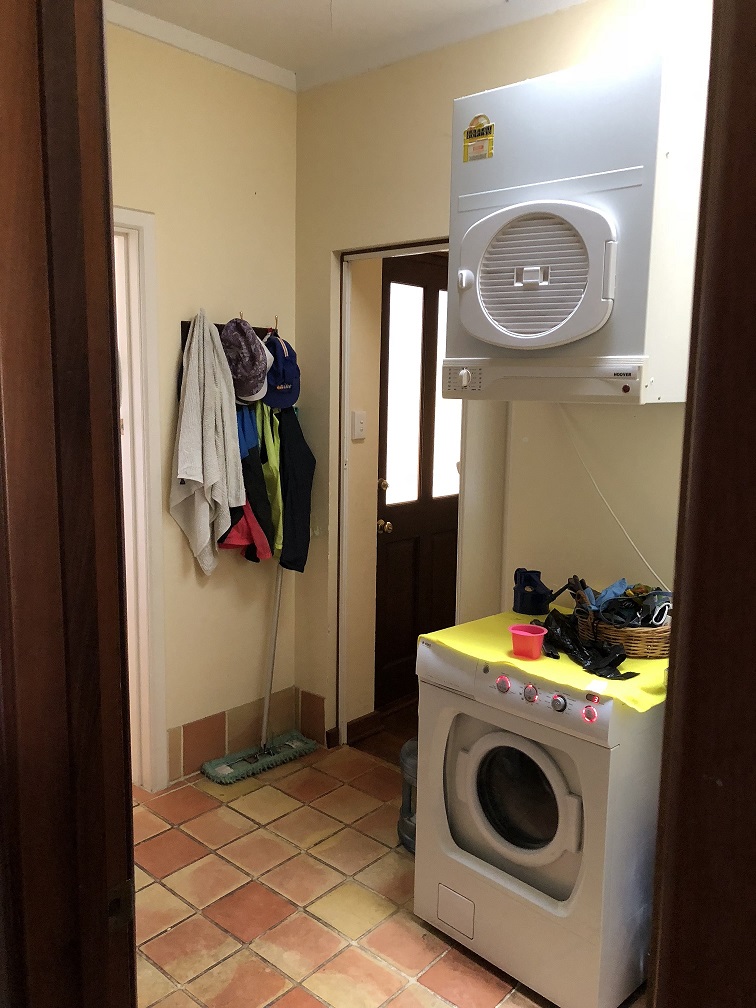Project Highlight
modern floreat
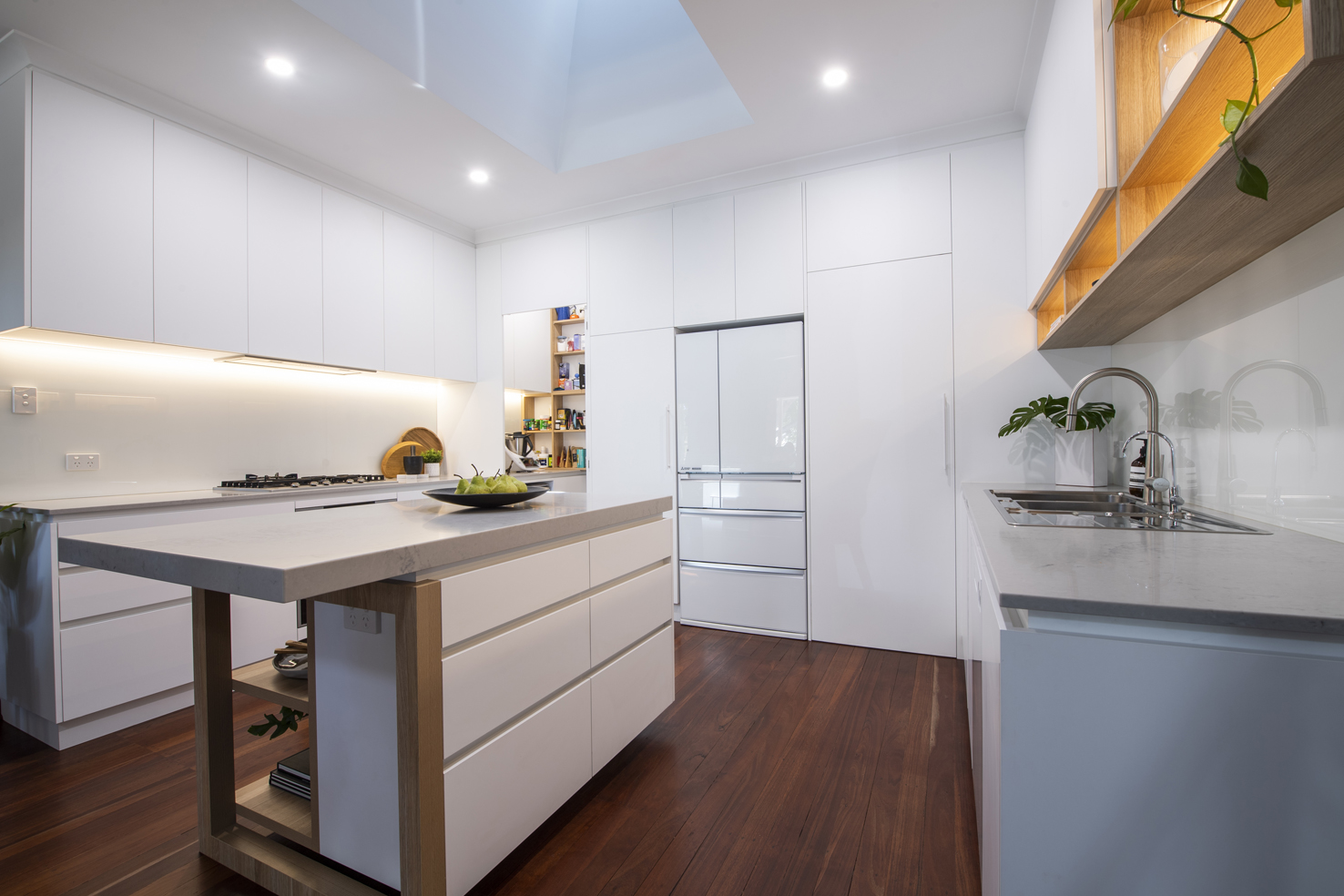
THE BRIEF
“The ultimate cooks’ kitchen” was the brief for this kitchen/pantry/laundry in this Floreat home. You could say the change is drastic and epic – check out the ‘before’ photos below.
THE PROBLEMS
The biggest issue with this home was the unconventional layout that simply didn’t work in this family home. A maze-like passage through the kitchen to the pantry and the laundry was ultimately a waste of space. We improved this layout by focusing on an ideal kitchen layout (including an island bench) and using concealed doors to access the Pantry (now with bench space) along with another concealed door to the Laundry which also doubles as a Scullery for this avid cook!
THE FINISHED PRODUCT & RESULTS
A streamlined design called for a minimal design with crisp white cabinets and touches of warmth for display and cook book storage. Added drama was included with back lighting and feature coastal blue tiling in the Laundry splashback.
A collaboration with Alicia Sweeney Interiors and built by Louis Homes.
Photo credit – Alana Blowfield Photography
Ready to
transform your space?
Unlock the home you’ve always dreamed of with personalized support. Let’s create an action plan that brings your vision to life today








